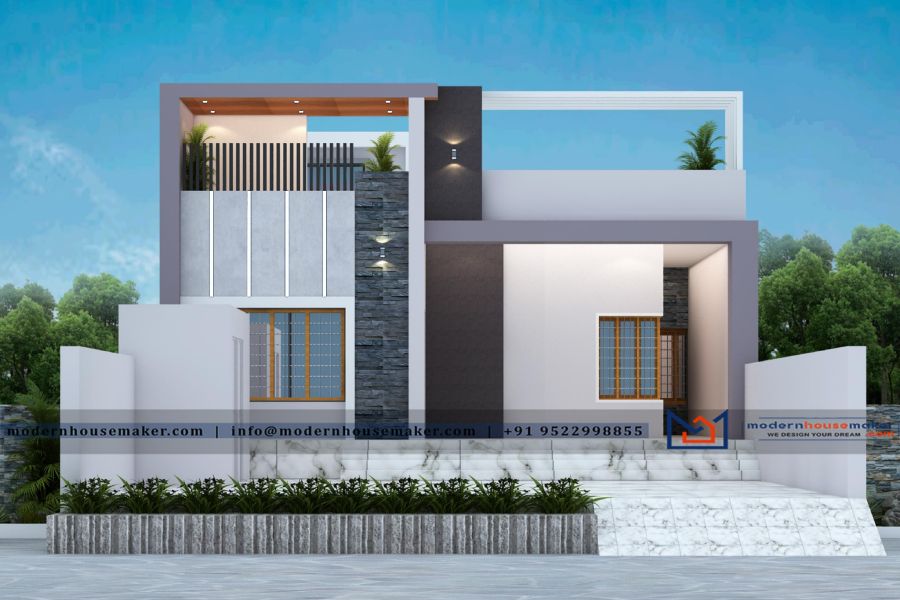Tier-2 cities across India are experiencing a remarkable transformation in residential architecture and interior aesthetics. Property owners no longer settle for conventional designs when innovative solutions offer superior functionality and visual appeal. The shift towards contemporary living spaces reflects changing lifestyle preferences and increased disposable income in these rapidly developing urban centres. Design professionals report growing demand for sophisticated yet practical home solutions.
Modern 3D elevation design has become the cornerstone of residential planning in cities like Indore, Pune, and Coimbatore. This technology allows homeowners to visualise their complete property before construction begins, eliminating guesswork and costly modifications later. The precision offered by three-dimensional rendering ensures that every architectural element aligns perfectly with the client’s vision. Advanced software creates photorealistic representations that showcase materials, lighting, and spatial relationships accurately.
Professional interior design companies in Indore and similar markets provide comprehensive services that bridge the gap between conceptualisation and execution. These firms understand local building regulations, climate considerations, and cultural preferences that influence design decisions. Their expertise prevents expensive errors during construction phases and ensures optimal utilisation of available space. Local companies offer personalised attention and ongoing support throughout the project lifecycle.
Technological Integration in Contemporary Design
- Advanced Visualisation Tools: Professional design software creates immersive experiences that allow clients to walk through their future homes virtually. These tools incorporate realistic lighting conditions, material textures, and furniture placement to provide comprehensive previews. The technology reduces communication gaps between clients and contractors, ensuring everyone shares the same vision. Virtual reality integration takes this experience to new levels of engagement and precision.
- Material Selection Accuracy: Digital platforms showcase how different materials, colours, and finishes will appear in actual lighting conditions. This prevents costly purchasing mistakes and ensures aesthetic coherence throughout the property. The technology accounts for natural light variations and artificial lighting effects on various surfaces. Clients make informed decisions based on accurate representations rather than imagination or small samples.
Economic Benefits and Market Trends
- Cost Optimisation Strategies: Early visualisation identifies potential problems before construction begins, saving significant amounts on revisions and material waste. The process streamlines decision-making and reduces project timelines through better planning and coordination. Accurate material calculations prevent over-ordering and minimise storage costs during construction phases. Professional guidance ensures budget allocation aligns with desired outcomes and quality standards.
- Property Value Enhancement: Well-designed homes command premium prices in competitive real estate markets across tier-2 cities. Contemporary aesthetics appeal to younger buyers who prioritise modern conveniences and visual appeal. Quality design work increases long-term property appreciation and rental potential for investment properties. The initial design investment pays dividends through enhanced market positioning and buyer interest.
Implementation Success Factors
- Local Market Understanding: Regional design preferences, climate considerations, and building regulations significantly influence project outcomes. Successful firms combine contemporary trends with traditional elements that resonate with local communities. Understanding neighbourhood aesthetics ensures new constructions complement existing architectural character whilst introducing modern functionality. Cultural sensitivity in design choices creates homes that feel authentic and comfortable for residents.
- Professional Collaboration Benefits: Experienced design teams coordinate with contractors, suppliers, and regulatory authorities to ensure smooth project execution. Their established networks often result in better pricing on materials and faster approval processes. Professional oversight maintains quality standards and timeline adherence throughout construction phases. The collaborative approach addresses challenges proactively rather than reactively.
Key advantages of professional design services include:
- Comprehensive project planning that anticipates potential challenges and provides solutions before problems arise.
- Access to exclusive material suppliers and contractors with proven track records in quality delivery.
- Regulatory compliance expertise that navigates local building codes and approval processes efficiently.
- Post-completion support for maintenance guidelines and future modification planning.
The revolution in residential design technology offers unprecedented opportunities for homeowners in tier-2 cities to create exceptional living spaces. Professional design services combine cutting-edge visualisation tools with local market expertise to deliver superior results that exceed client expectations. The investment in quality design pays long-term dividends through enhanced property value, reduced construction costs, and improved living experiences. Transform your residential project with professional design consultation that brings your vision to life with precision and style.
Featured Image Source: https://www.modernhousemaker.com/products/471169934746800023.jpg
